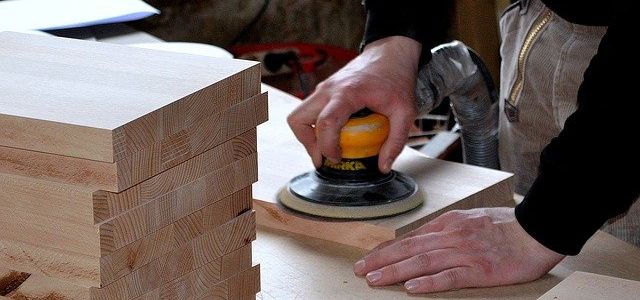Cabinet-making is a complex task. A builder has to be extremely careful with the process in order to create a high-quality and long-lasting kitchen cabinet. When installing wood cabinets in your kitchen, you want them to be done perfectly. It can be difficult to know exactly how to go about planning and building them properly. Cabinet making is a very complex job. You’ve got to make sure you know exactly how to work with wood, or else you could end up looking like a horse’s backside.
Table of Contents
Read the cabinet plans
To start building kitchen cabinets, you’ll need a table saw, miter saw and router.Read the cabinet plans to determine the parts you’ll need.First, cut the stiles and rails for the cabinet frame using your table saw.Next, cut the top, bottom and side panels for the cabinet frame using your table saw.Then, assemble the cabinet by attaching the panels to the stiles and rails using wood glue and wood screws.
Design the cabinets
The first step in building your new kitchen cabinets is to design them. If you’re not an experienced designer, this can be a daunting task, but it doesn’t need to be. Start by making a rough sketch of the type and size cabinets you will need. Include the locations of doors, windows, appliances, and anything else that will impact your design.
Next, find some kitchen cabinet plans and choose one that matches your design needs. With a little bit of work, you can even customize a set of stock kitchen cabinet plans to suit your exact needs.Once you’ve chosen your kitchen cabinet plans, it’s time to start building.
Build the frame
The first step to building your own cabinets is to measure your kitchen space and decide what the best layout will be for your new kitchen. You’ll need to take accurate measurements of the floor, ceiling, windows and doorways so that you can make a diagram.Once you have a good idea of what you want your cabinets to look like, it’s time to build the frames.
Each cabinet will have a frame built out of 3/4″ plywood or MDF (medium density fiberboard). The frames should be built around the size of your cabinet doors. This is because the doors are usually the largest part of most cabinets. Since you’ll be adding 1/2″ plywood or MDF panels to both sides of the cabinet frame, you’ll want to account for this in your measurements.
Build the sides
The cabinets shown are built using a combination of hardwood and furniture-grade plywood. Other than the plywood, you’ll need a table saw or circular saw, a power miter saw, a router, clamps and a few other tools.The carcasses (the boxes) are made from 1/2-in. furniture-grade plywood with solid-wood face frames and doors. The drawers are 5/8 in. wider than the openings to allow for ease of opening.
Some people prefer full-overlay doors, but we opted for inset doors that are attached with hinges that allow the doors to be adjusted later if needed.Our design allows you to use materials efficiently and avoid complicated joinery, expensive hardware and special woodworking skills.
Build the shelves
Building your own kitchen cabinets is a rewarding and cost-saving enterprise. The process begins with design, which determines the general arrangement of the cabinets. Usually this is done on paper by the homeowner or contractor. Once the design is finalized, it’s time to start building.The first step in building cabinets is to build the shelves because they are installed at the bottom of most cabinet boxes. Shelves usually consist of a bottom and two sides, held together by biscuits or dowels.
When using hardwood plywood to make shelves, try to use a BB grade plywood so that there is no voids or knots on either side of the plywood panel. Measure and cut your shelf pieces to size. Cut dadoes into each shelf piece for shelf supports. You can use a router with a 3/8-inch straight bit for cutting dadoes in hardwood plywood or you can use a table saw with a dado blade set at 3/8-inch width. If you use a table saw, be sure to set up your rip fence so that it is perpendicular to the blade.
Build the drawers
Building cabinets is an essential skill for any woodworker. They can range from simple to complex, but the basic principles remain the same.In this lesson, you’ll learn how to build a solid, sturdy set of kitchen cabinets using nothing more than plywood and screws. We’ll show you how to make the most of your materials and make the best decisions when planning your layout.
Mount the doors and drawers
Mount the doors and drawers. This can be done a few different ways. Most cabinet manufactures will use a concealed hinge that mounts to the inside of the cabinet door and to the inside of the cabinet. This is more expensive, but it makes for a more seamless look.Here we used surface mount hinges that attached to the outside of the door and to the outside of the frame.
We also drilled holes in each corner of the doors where we attached glass knobs for a classic look. The drawers were mounted with simple drawer slides on either side. You can purchase longer slides if you want your drawers to go further into your cabinets.
Conclusion
After you have planned and designed your kitchen cabinets, it is almost time to start building. The first step is to make a trip to your local lumber yard. From here, you will want to purchase your wood. Be sure and purchase enough plywood boards for each cabinet you will build and long sheets of wood for the sides of each cabinet.
After you’ve headed back home, unload the wood that you purchased and lay it out in small stacks or rows. Now that you have all of your wood, you can begin cutting and sizing it up to fit the cabinets you’re making.
