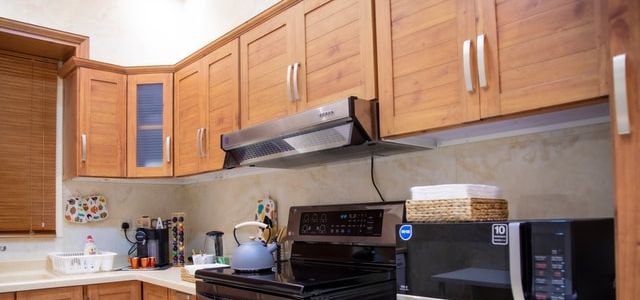Installing cabinets in the kitchen is a big project and many homeowners opt to leave it to the professionals. However, with the right tools, it can be simpler than you think. You might want to hire an author who has experience in home improvement or woodworking if you lack the skills or confidence that installing cabinets will go smoothly.
The kitchen is one of the most important rooms in the house. It’s typically where everyone congregates and can be the focal point of the entire home. The key to designing a kitchen that you will love for years to come is to make sure all your best features are properly integrated and coordinated. Kitchen cabinets are your kitchen’s defining structural element and should be installed with care.
Table of Contents
How to install kitchen cabinets
Whether you’re remodeling the kitchen or simply replacing the cabinets, installation is a big job. Following are some cabinet-installation tips to help you get those cabinets up on the wall and in alignment.
- Before installing any cabinets, it’s helpful to understand the basics of how they work. Most kitchen cabinets are made of hardwood plywood or particleboard, with solid wood or plywood doors, drawer fronts and face frames. Frameless construction is also available.
- First, determine how many base and upper cabinets you need and what size they should be. Decide what kind of finish you want and whether you want your appliances built in or free-standing. Then select your cabinetry from a stock dealer or cabinetmaker.
- Once your cabinets have been delivered to the house, get them off the truck and into the house immediately. If you must store them for any time at all, keep them in a warm, dry area; otherwise, they may swell when exposed to moisture.
Hangs the upper cabinets first
Install the upper cabinets first. Hanging the upper cabinets allows you to work at a comfortable height without having to stretch to reach the wall. It also provides an opportunity to properly support the cabinets while they are being fastened.
Install the base cabinets second. The floor may be out of level, and if installed before the wall cabinets, this can lead to misalignment with the upper cabinets. Installing the base cabinets last will ensure proper alignment with the upper cabinets.
Check for level and shim accordingly
To locate the first cabinet, double-check that it is level and shim accordingly. Install the upper cabinets first. Measure from the high point in the floor to establish a consistent line for the bottom of the wall cabinets. For this kitchen, we used a laser level to ensure a straight line for the cabinets to rest on.
Make sure your cabinets are level with each other by using a digital level or hanging a plumb bob from the top of one cabinet to the bottom of another. If you don’t have access to either of these tools, use a long straightedge and adjust until you have a true horizontal plane.
Secure the cabinets to wall studs
Attaching the cabinets to the wall is a two-person job because one person needs to hold the cabinet in place while the other secures it.It’s crucial that you secure the cabinets to studs. If you don’t, within a few months (or even sooner), the screws will start to pull out of the drywall, and your cabinets will become wobbly.To find the studs, use an electronic stud finder. Studs are usually spaced 16 or 24 inches apart, so measure from one known stud to find another.
Install cabinet doors and drawer fronts
Install cabinet doors and drawer fronts
1. Install the door hinges on the door and frame.
2. Install the drawer slides on the drawer box and frame.
3. Draw a line around the edge of the cabinet frame where it meets the wall.
4. Place shims between the wall and cabinet at each stud location, using your level to ensure that the shims are positioned properly.
5. Secure the cabinets to one another and to the wall studs with 2 1/2-inch screws. You may have to adjust your cabinets to ensure that they’re properly aligned, especially if you’re installing multiple cabinets at once.
Add baseboards, light rail, and shoe molding
- Install baseboards, light rail, and shoe molding.
- Add the baseboards and other molding to the bottom of the cabinets. This can be done with glue or nails. It is an added touch that will make your kitchen look great.
- Nail the light rail to the sides of the cabinets. This will give your kitchen a clean, finished look. Add any other moldings you desire.
When you install kitchen cabinets, you want to make sure that the doors and drawers open and close as smoothly as possible.The new kitchen counters were installed last week. The dishwasher was delivered and installed yesterday. Now we are ready to get started with the kitchen cabinet installation.Installing new countertops is a great way to update your kitchen. Learn how to measure for granite countertops and how to install them yourself.
Conclusion
There are many different designs and styles of kitchen cabinets to choose from. Hopefully this article has answered some questions for you about how to install kitchen cabinets, and helped you make your kitchen a more enjoyable place.As you can see, installing your own cabinets as part of a DIY kitchen rehab can be a rewarding and educational experience. More than that, though, it can be a lot of fun and help you save big on labor costs.
Of course, it’s important to learn the proper procedures before jumping into a DIY project. It’s also helpful to make sure you have the right tools for the job. But if you have dedicated time and space, and you have the know-how and confidence to tackle a project like this (even with some setbacks), there’s no reason not to undertake your cabinet installation job.


