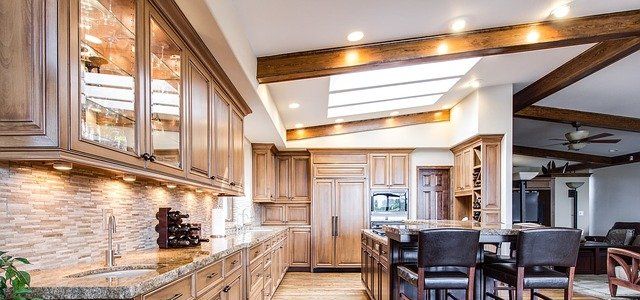Cabinetry is the art of installing cabinets into your residential or commercial property. Mixing and matching different parts of the kitchen inside cabinets is one of the least stress-inducing hobbies in this day and age. Many people want to know whether upper kitchen cabinets should be symmetrical or not. The main purpose of upper kitchen cabinets is to store precious kitchen utensils, cookware, and plates.
The idea of a home being symmetrical is often at the core of many designs. Symmetry, for many, demonstrates an ideal sense of balance and beauty. It can often be found in the most architecturally perfect buildings where there is an aim to create the idea of perfection in design.
Table of Contents
Do you really need upper cabinets?
Because kitchens are such an important area in your home, you have to make sure that your kitchen cabinets look great. But if you don’t have a lot of space, you may be wondering whether or not you should use upper kitchen cabinets or not. The truth is that it really depends on the size of your kitchen and how much storage space you need.When you choose upper kitchen cabinets, there are several things that you need to consider. First, do you really need upper cabinets? If you’re using them for storage purposes, then they can definitely be a good idea.
However, if your goal is to make the room look bigger and more spacious, then using upper cabinets can actually make the room feel smaller than it actually is. To avoid this problem, try to use only lower cabinets when possible. If you want to make the room appear larger than it actually is, then choose base cabinets instead of upper ones. This will allow lighter into the room and give it a more open appearance.
Is symmetry the main objective?
No, symmetry is not the main objective. The main objective is to have a kitchen that feels balanced and proportional. This is because when you have a view from both sides of the island, it looks more appealing if the sink has been placed in a position which creates a balance. If you place your sink under your cabinets on one side of your kitchen, and then try to add another row of cabinets across from them, it will look cluttered.
If you are working with a smaller space, placing the sink in an asymmetrical position can help give it more room to spread out. You can do this by building two rows of cabinets on either side of where you will place the sink, and then adding additional storage above or below these rows by building shelves between them. A small seating area can also be added to create an additional focal point in the kitchen.
The asymmetrical look can be an effective design element
Symmetry is not essential for a kitchen to look beautiful or feel comfortable. In fact, the asymmetrical look can be an effective design element. It’s important to remember that cabinets are not the only factor in a kitchen’s overall design, and that other elements, such as appliances and countertops, should be considered as well.
Upper cabinets are less sedentary than lower cabinets because they are more likely to be remodeled or replaced. In this way, upper cabinets serve as a sort of “canvas” where you can experiment with different design elements.
Symmetrical Upper Cabinets
This is the most traditional upper cabinet layout. Upper cabinets are installed above counters, creating an even line of cabinetry around the room.Upper cabinets are typically installed 18 inches above the countertop, but this can vary based on ceiling height.
If ceilings are 9 feet or less, consider increasing the height of upper cabinets to gain more storage space.In kitchens with short walls and limited cabinet space, consider installing a small pantry cabinet in place of an upper cabinet for extra storage space.
Mixing cabinets of different height can allow you to pack in more storage
The question of symmetry is a matter of personal preference. Most kitchen cabinets are designed to be symmetrical in order to maintain a balanced look, but mixing cabinets of different height can allow you to pack in more storage. For example, cabinets above the refrigerator can be smaller than the rest to accommodate the extra space needed for ventilation.
Today’s trend towards open shelving has also introduced a new level of asymmetry into kitchens, where shelves of different depths and widths serve as focal points when placed above sinks or ranges.
Symmetry may be the best choice for smaller kitchens
The most important thing to remember about your upper kitchen cabinets is that they should be functional and practical. Your kitchen has a lot of moving parts, and you need to make sure that everything is easily accessible so you can work efficiently. With that in mind, there are a few things to consider before deciding on whether or not you should go with symmetrical upper kitchen cabinets.
Make the Most of Available Space, while symmetry may be a good choice for smaller kitchens, it’s not always the best choice for larger ones. In order to truly maximize the space in your kitchen, you’ll want to look at ways to maximize the space around your appliances and counters. You can do this by adding an island, installing an under-cabinet microwave or by adding a range hood over your stovetop.
Conclusion
You should consider the shape and size of your kitchen when deciding if your upper kitchen cabinets should be symmetrical. Overall, you should think about the shape and size of your kitchen when deciding if your upper kitchen cabinets should be symmetrical.
If you have a large kitchen but narrow counters along one side, it might not make sense to go with counter-height cabinets. If you have a galley kitchen without much space to work with, you can benefit from a more open floor plan.


